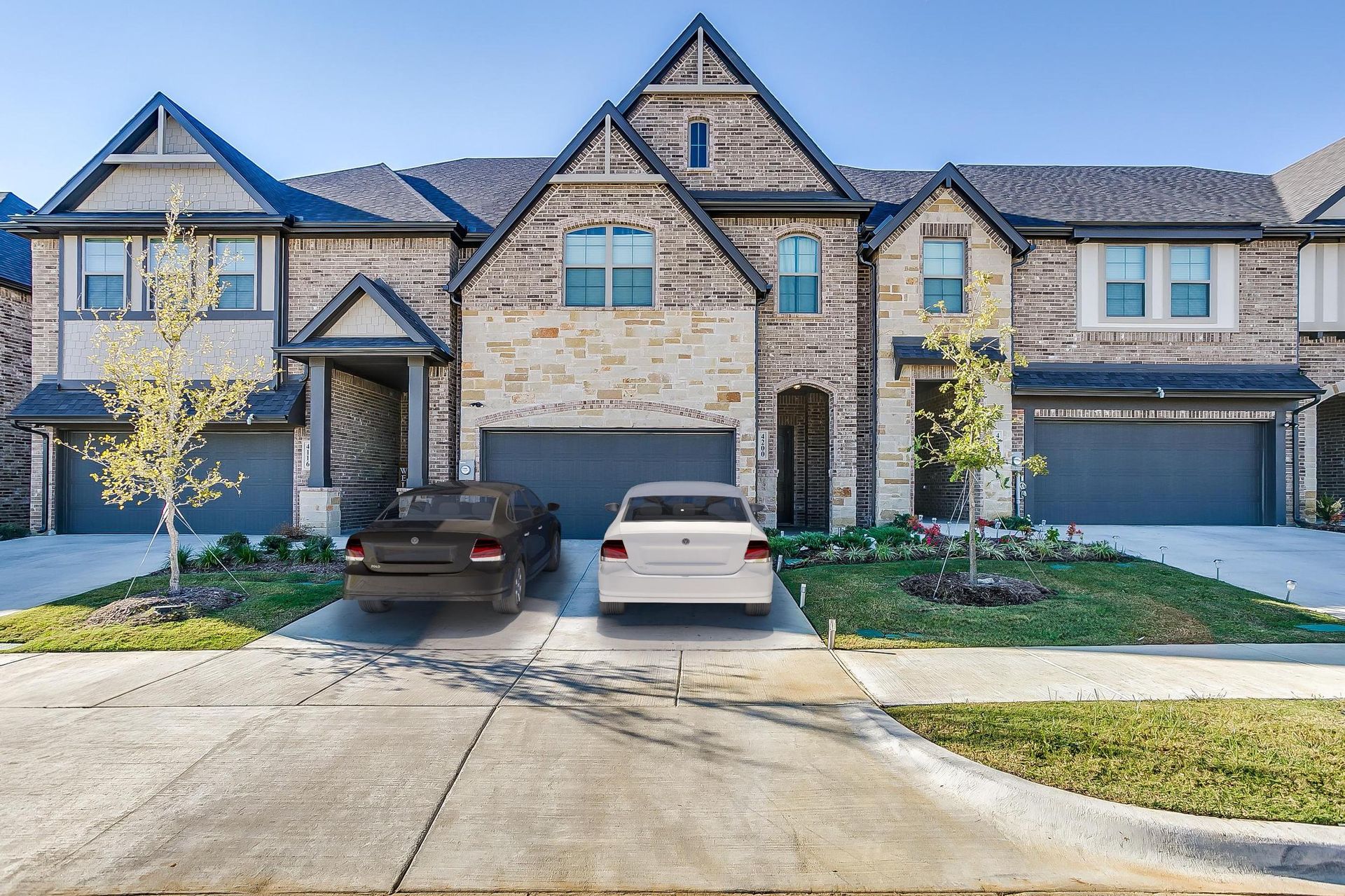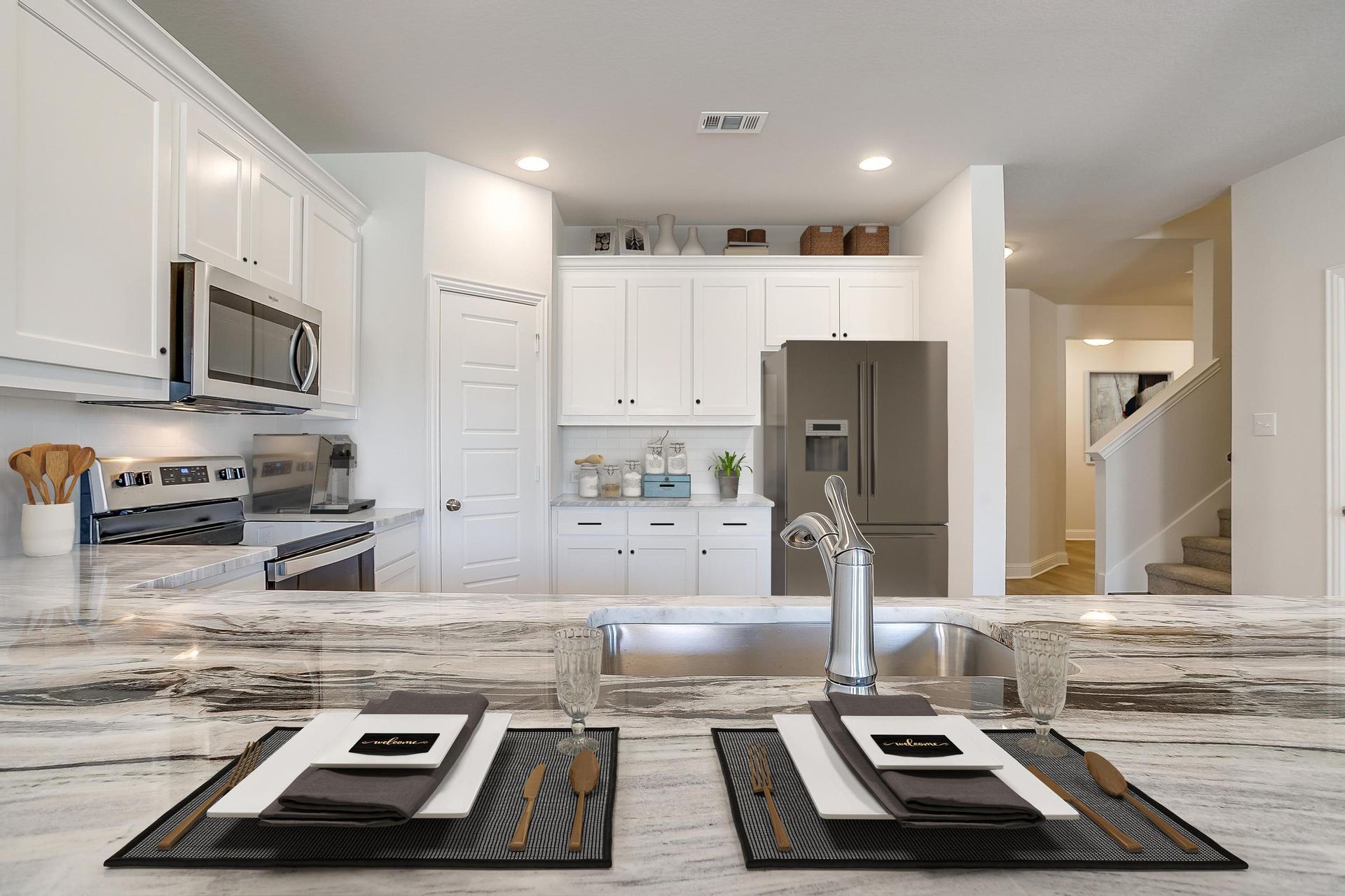Building a townhome community takes a great deal of planning and is more than just sticks and bricks. Your home is a financial investment that will provide safety and security for your family and will enhance your lifestyle. We strive to create floor plans, select high-quality products and build in well-placed communities all with you in mind. When our leadership team begins to conceptualize a new townhome community, there were many things to think through and consider.
FLOOR PLAN ARCHITECTURE
Our two-story floor plans are designed in an open-concept style with living, dining and kitchen spaces on the main floor. Some of our floor plans offer a primary bed and bath on the first floor and others have all three bedrooms up including two secondary bedrooms and full bath 2. The main floor also has a powder bath, and we offer front and rear entry two car garages. Another design you will find in some of our floorplans are open sight lines. This allows for clearer views across different areas of your home and lets natural light in from windows while also giving the added benefit of making the space feel larger.
DESIGN SELECTIONS
Just as important as the floor plan layout are the design selections. On our exteriors you will see a combination of brick, stone, wood detailing, columns, stucco, corbels, rowlock detailing, wood front doors and more.
The interior selections are high quality and chosen by our design team. You will find granite or quartz countertops, custom painted cabinets, kitchen backsplash, stainless appliances, beautiful tile selections, plush carpet in bedrooms and vinyl plank flooring throughout the main areas.
COMMUNITY & LOW MAINTENANCE LIFESTYLE
The design extends far outside the walls of your home. Our townhome communities are strategically thought out for low-maintenance, active lifestyles. Homeowner association fees will vary by community and cover varied exterior maintenance. Locations are selected based on proximity to access to highways for commuting, highly-rated schools, amenities and activities. You will also find parks, dog parks, and walking trails exclusive for residents.











